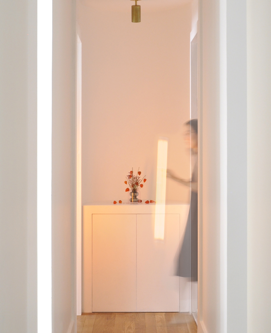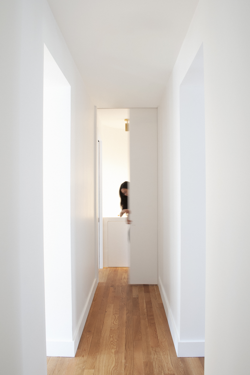
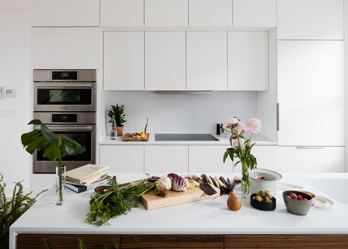
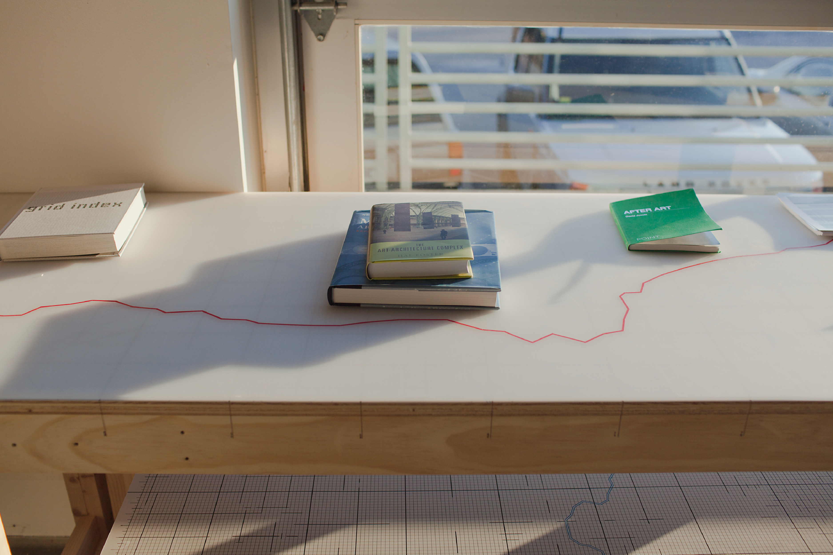
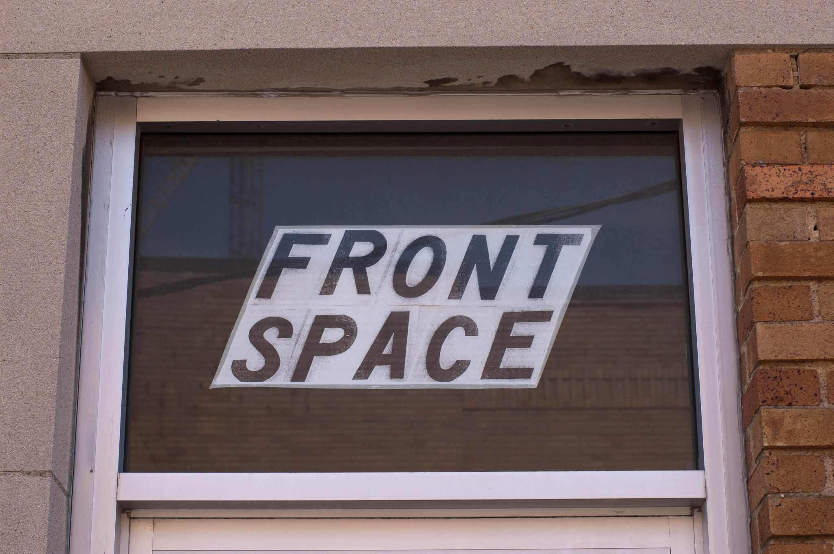


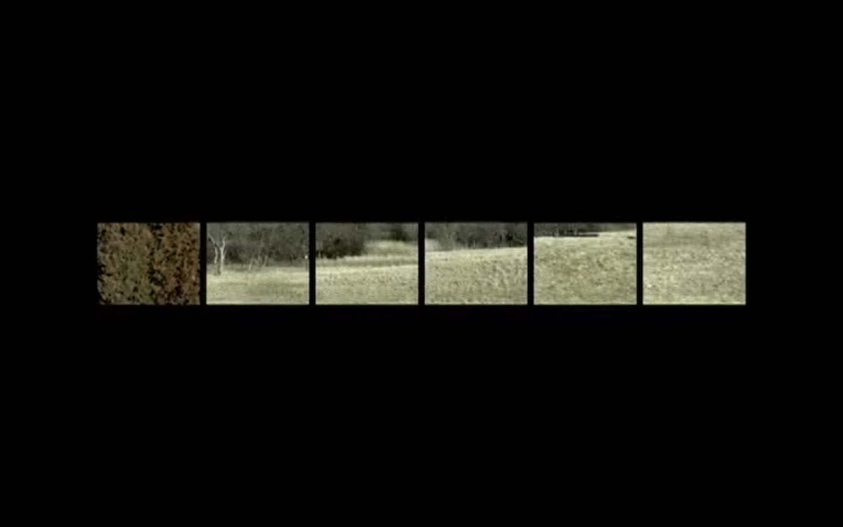
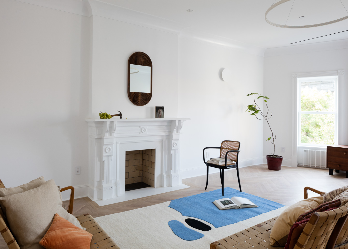
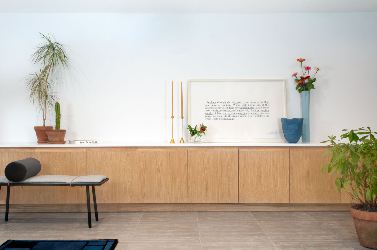


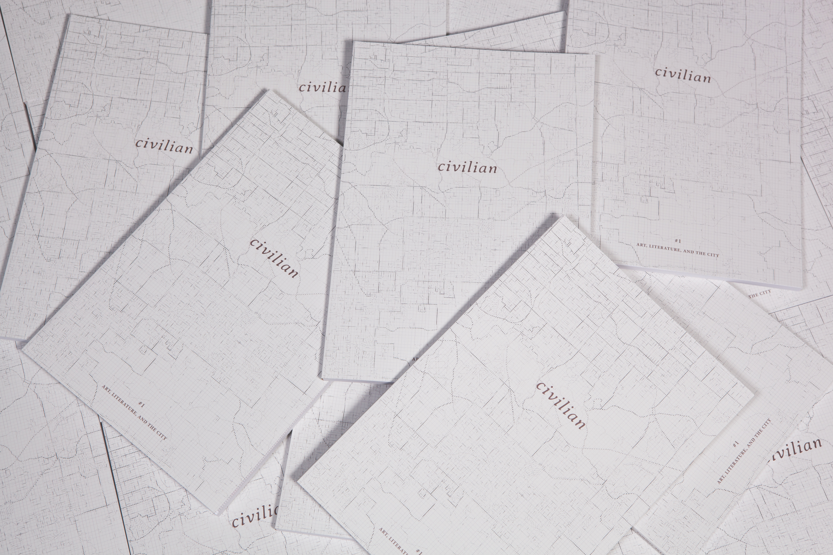
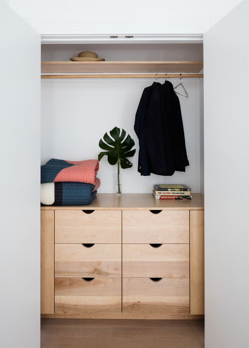
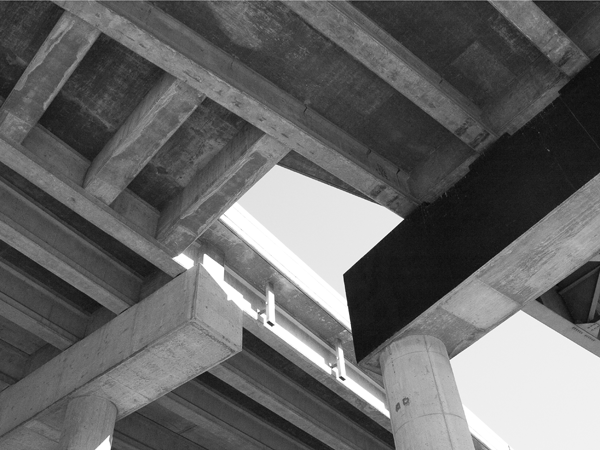
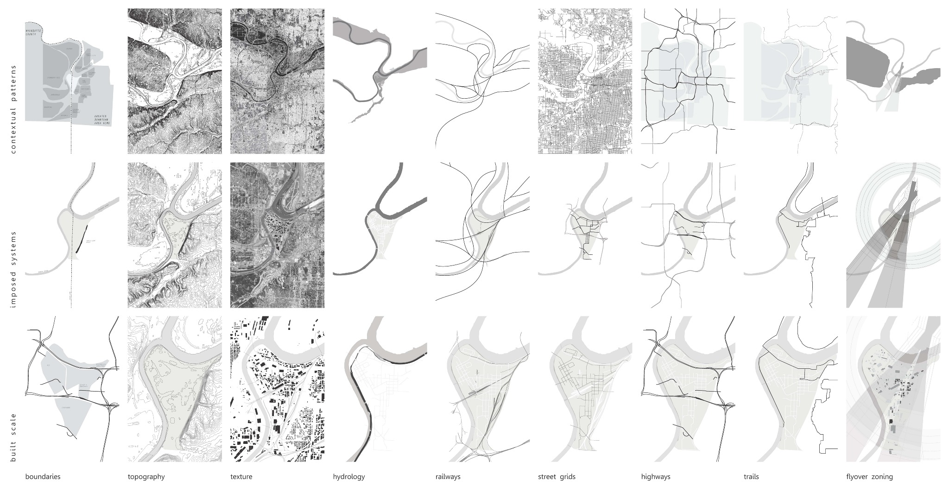


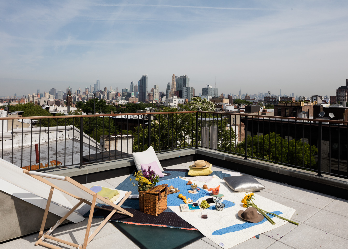

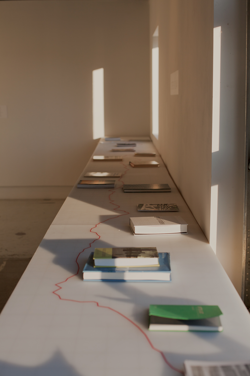

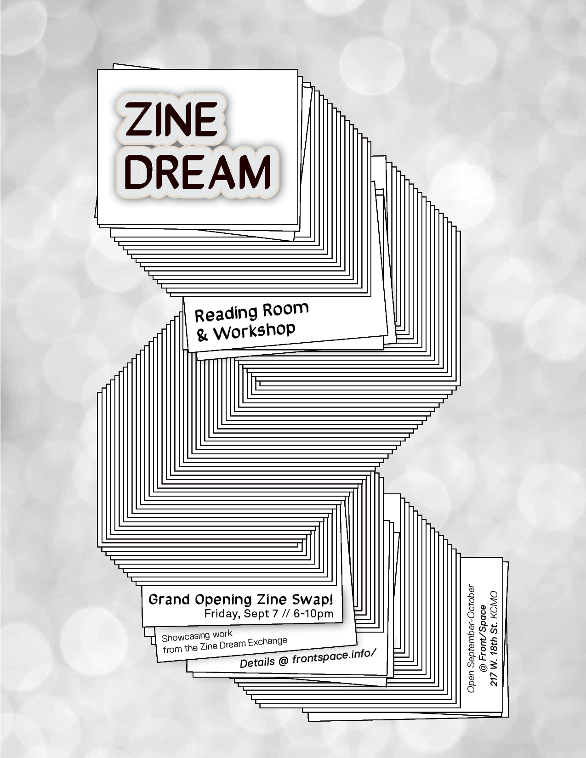
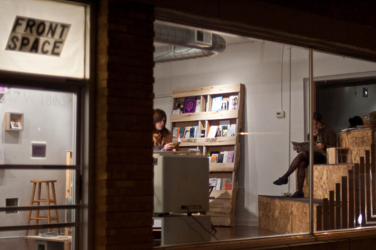
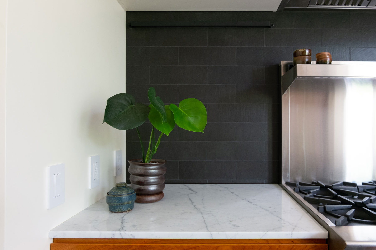
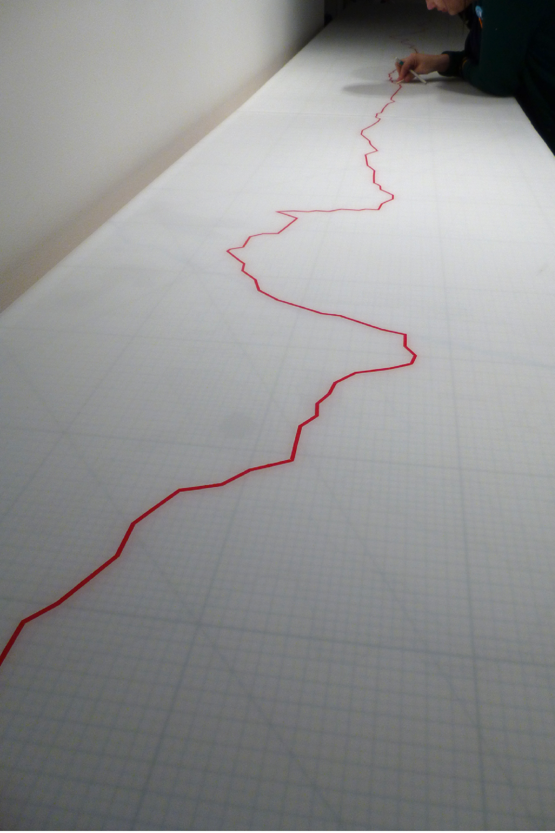

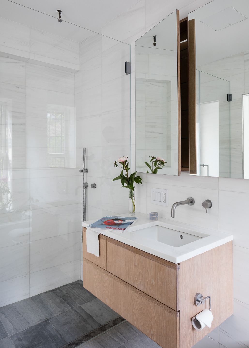
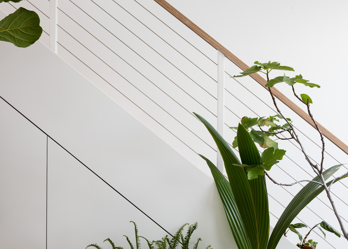
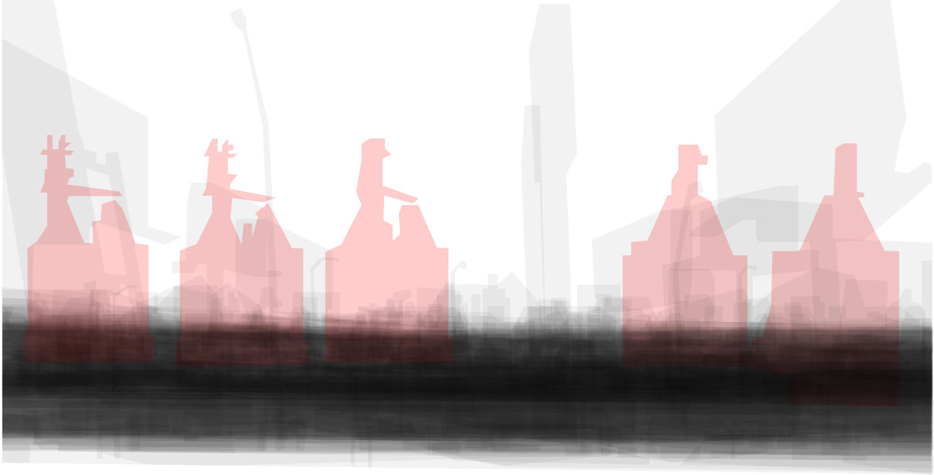






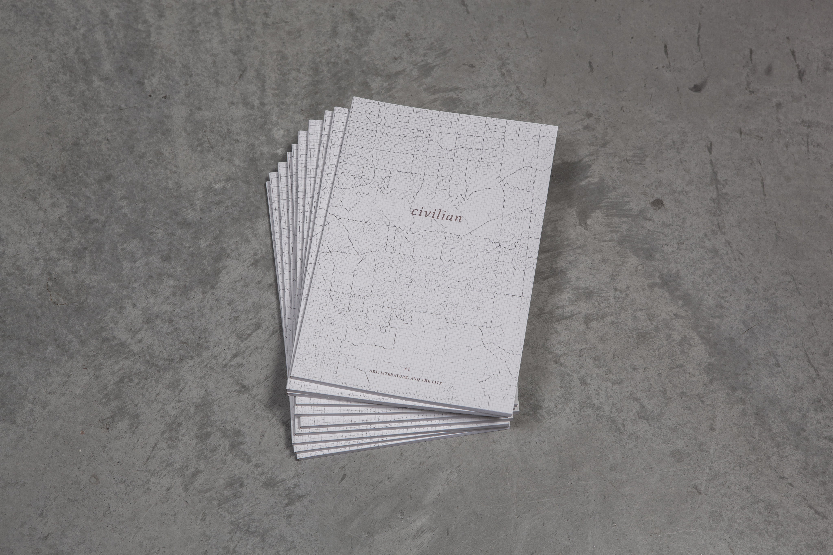

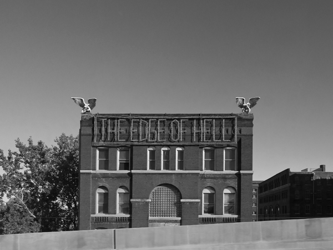


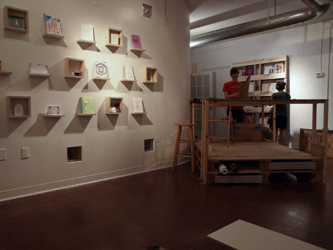
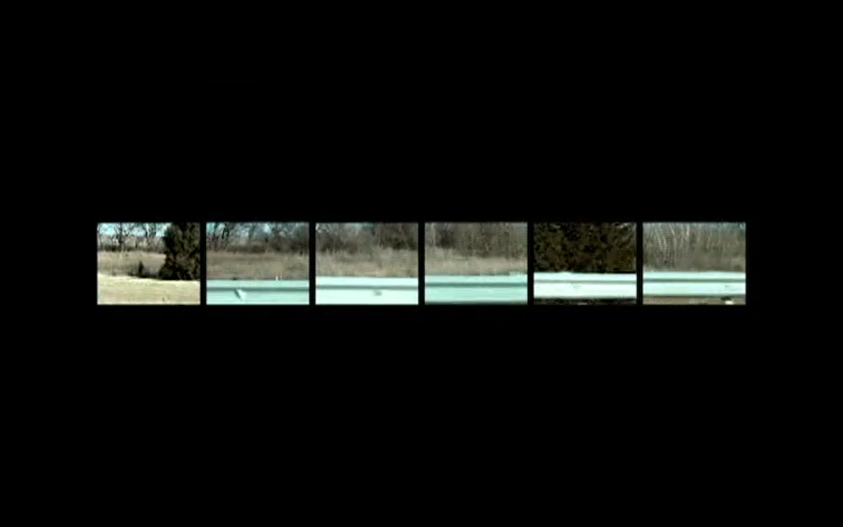
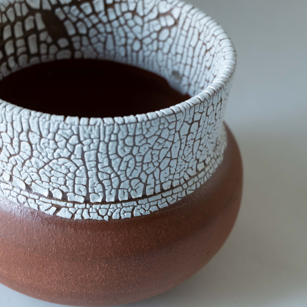



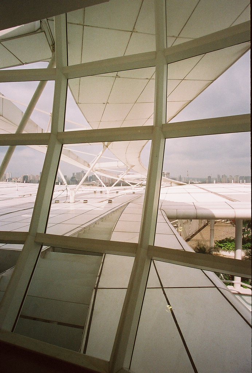
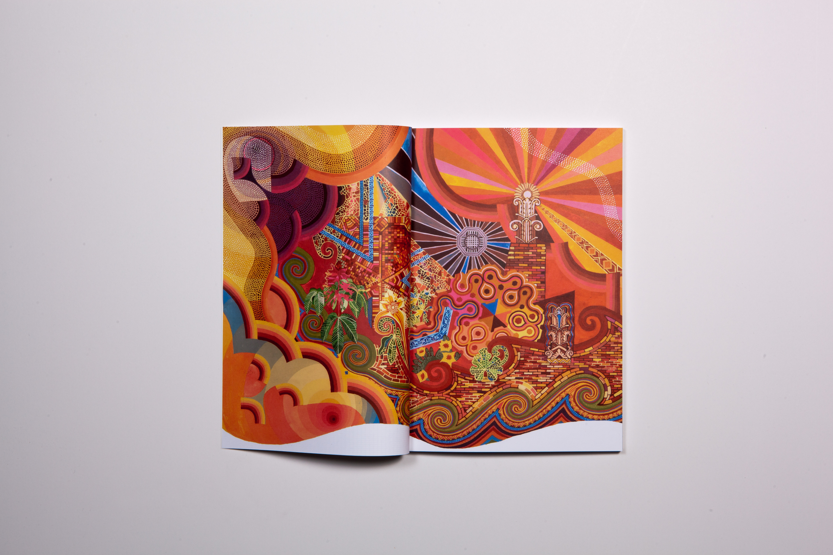
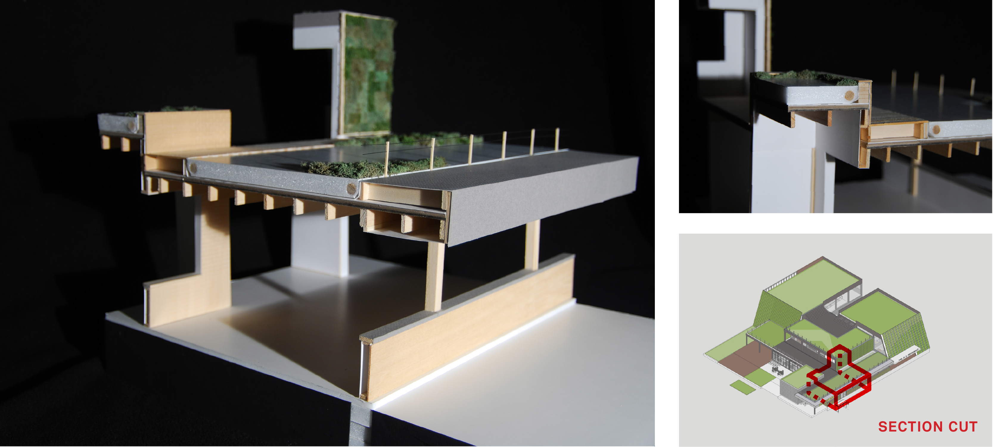



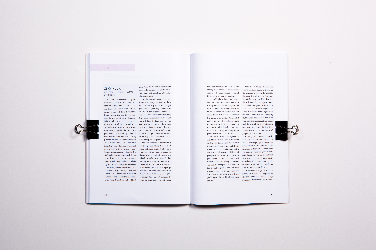






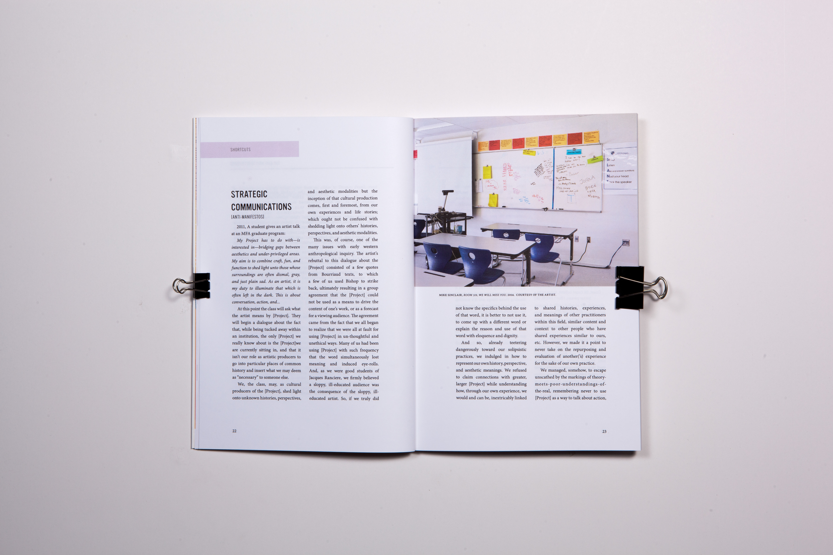
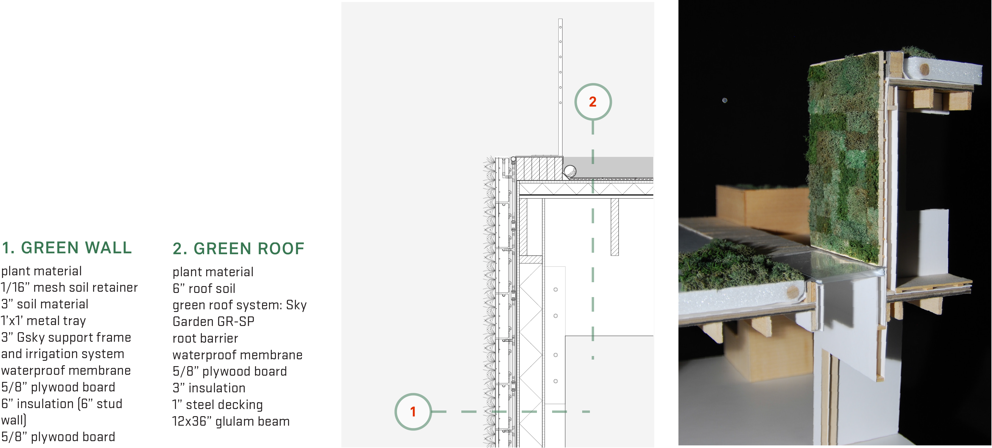

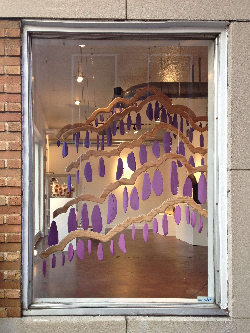


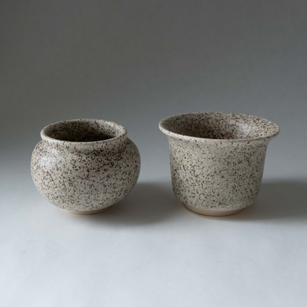






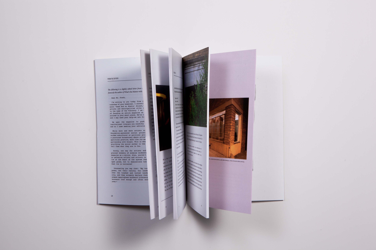

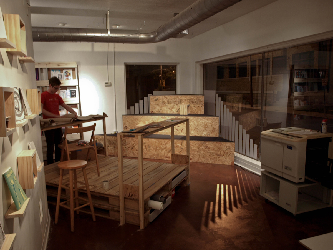



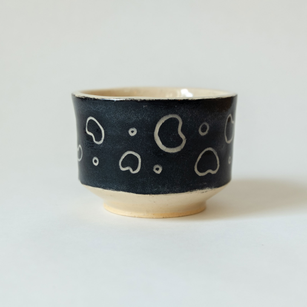


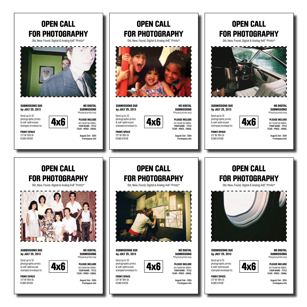



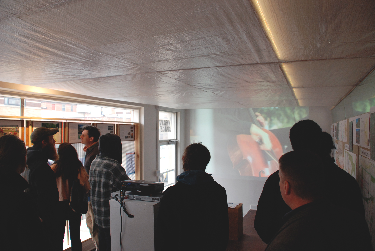

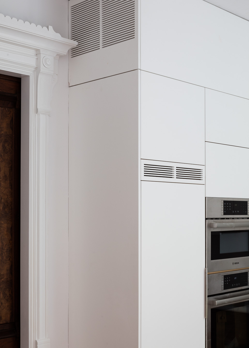
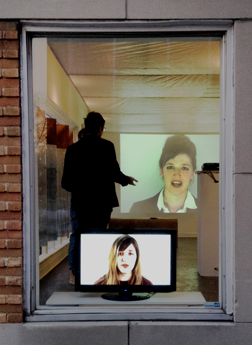

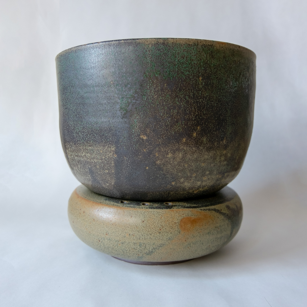
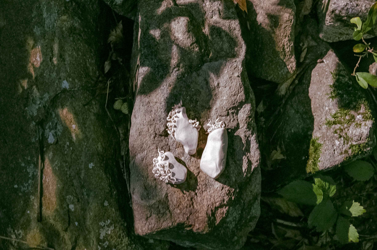
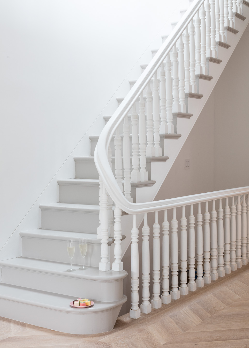
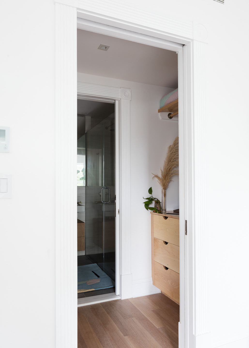
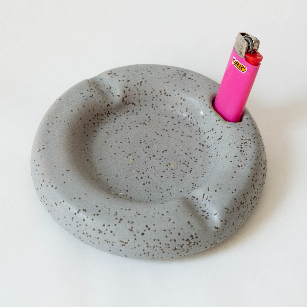
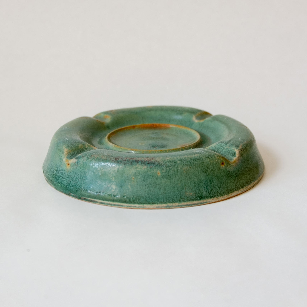




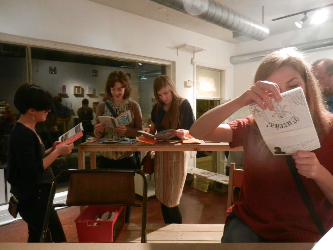
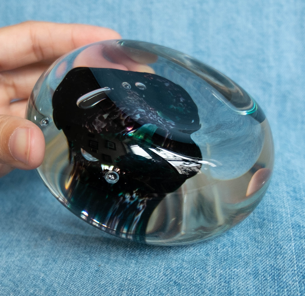
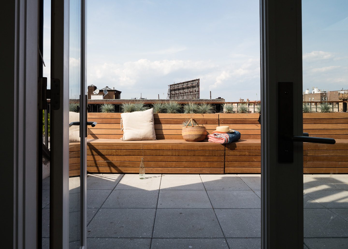



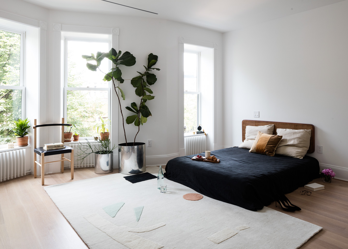
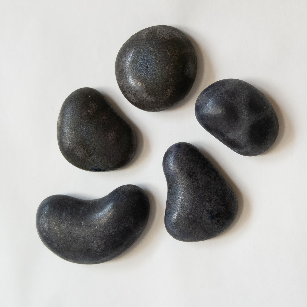


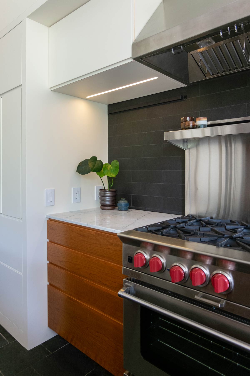

Contact Traces
Type: Exhibition
Role: Co-Curator
Team: Katherine Jemima Hamilton, Shaelyn Hayes, Youyou Ma, Emily Markert
Location: Wattis Institute for Contemporary Art
San Francisco, CA
Featured Artists: Derya Akay, Lenka Clayton, LaToya Ruby Frazier, Ilana Harris-Babou, and Jenny Kendler
May 2021
Role: Co-Curator
Team: Katherine Jemima Hamilton, Shaelyn Hayes, Youyou Ma, Emily Markert
Location: Wattis Institute for Contemporary Art
San Francisco, CA
Featured Artists: Derya Akay, Lenka Clayton, LaToya Ruby Frazier, Ilana Harris-Babou, and Jenny Kendler
May 2021
What does it mean to care? To care for one another?
The five featured artists question assumptions of care as an act of benevolence, revealing its contradictions and paradoxes but expelling notions of futility. Their works display the value and labor inherent in all scales of care work. They suggest that individuals can disrupt the systems which impede upon our prosperity and survival by spotlighting processes of caregiving and their messy aftermath.
This exhibition opened one year after the COVID-19 pandemic hit the United States with sudden force. In that year, support systems failed or fell horribly short of expectations. In the wake of these failures, simply acknowledging our interdependence was no longer sufficient. This exhibition interrogates puritanical notions of care, exposing cargiving as a vital web of interrelations on which individual and collective survival rest.
Access a PDF copy of the exhibition catalogue at this link.
For more information, visit the archived exhibition page on the Wattis Institute’s website.
The five featured artists question assumptions of care as an act of benevolence, revealing its contradictions and paradoxes but expelling notions of futility. Their works display the value and labor inherent in all scales of care work. They suggest that individuals can disrupt the systems which impede upon our prosperity and survival by spotlighting processes of caregiving and their messy aftermath.
This exhibition opened one year after the COVID-19 pandemic hit the United States with sudden force. In that year, support systems failed or fell horribly short of expectations. In the wake of these failures, simply acknowledging our interdependence was no longer sufficient. This exhibition interrogates puritanical notions of care, exposing cargiving as a vital web of interrelations on which individual and collective survival rest.
Access a PDF copy of the exhibition catalogue at this link.
For more information, visit the archived exhibition page on the Wattis Institute’s website.
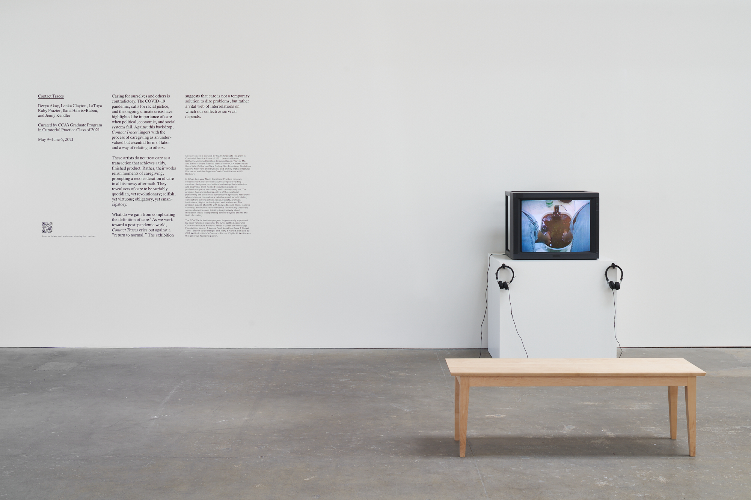
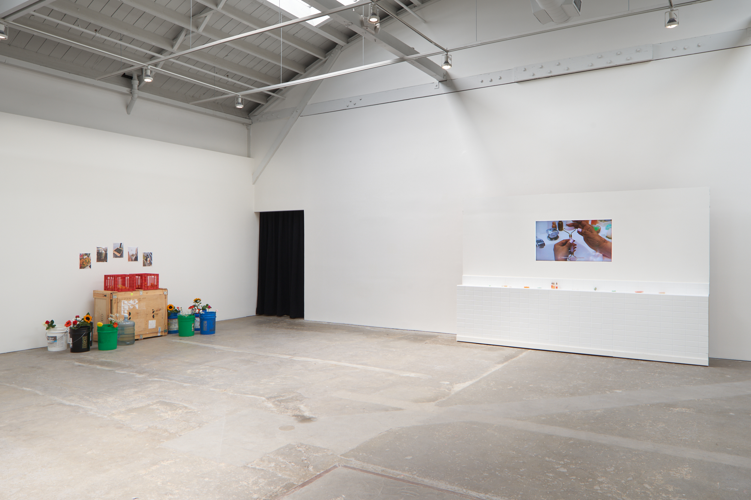

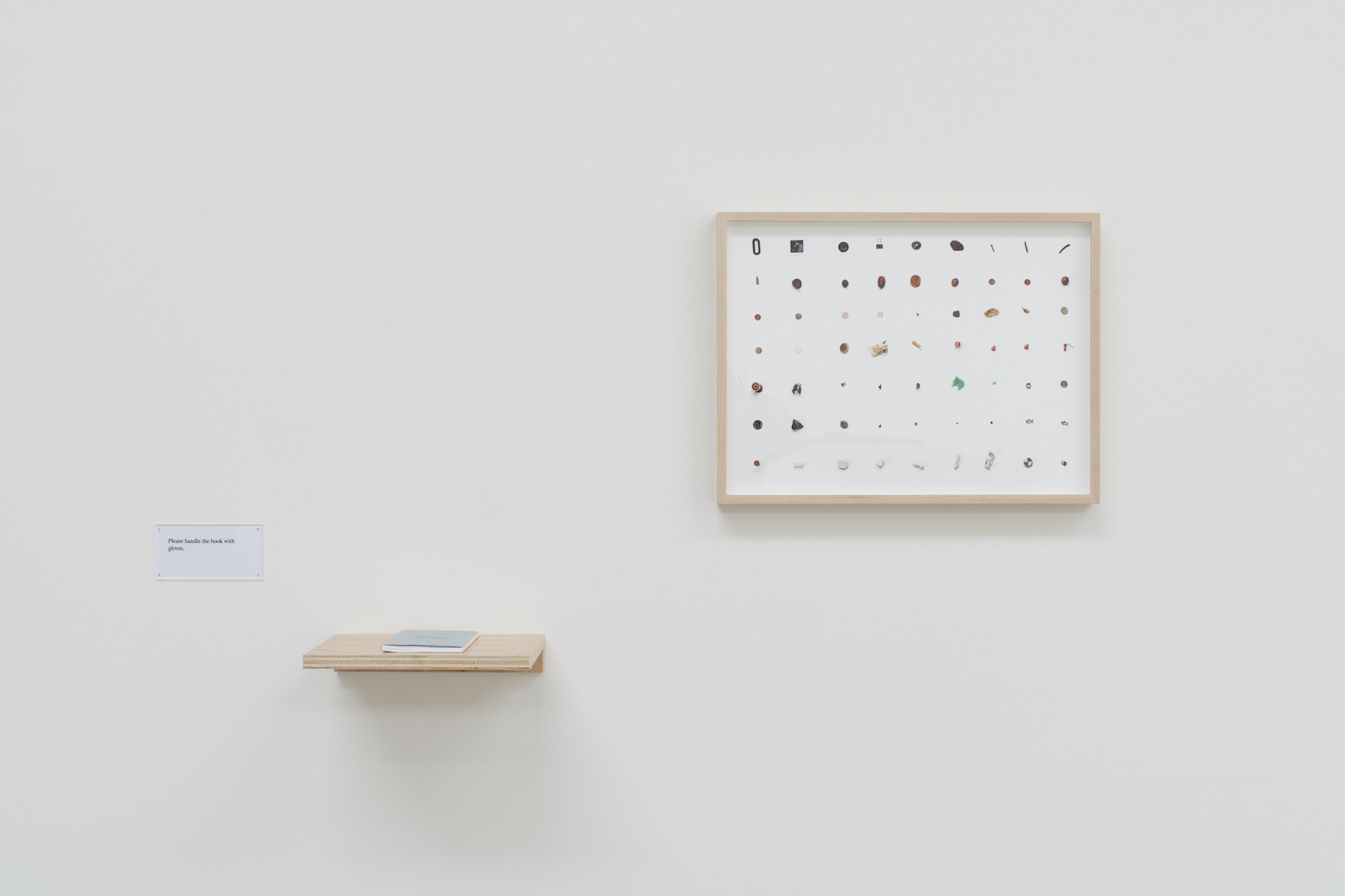
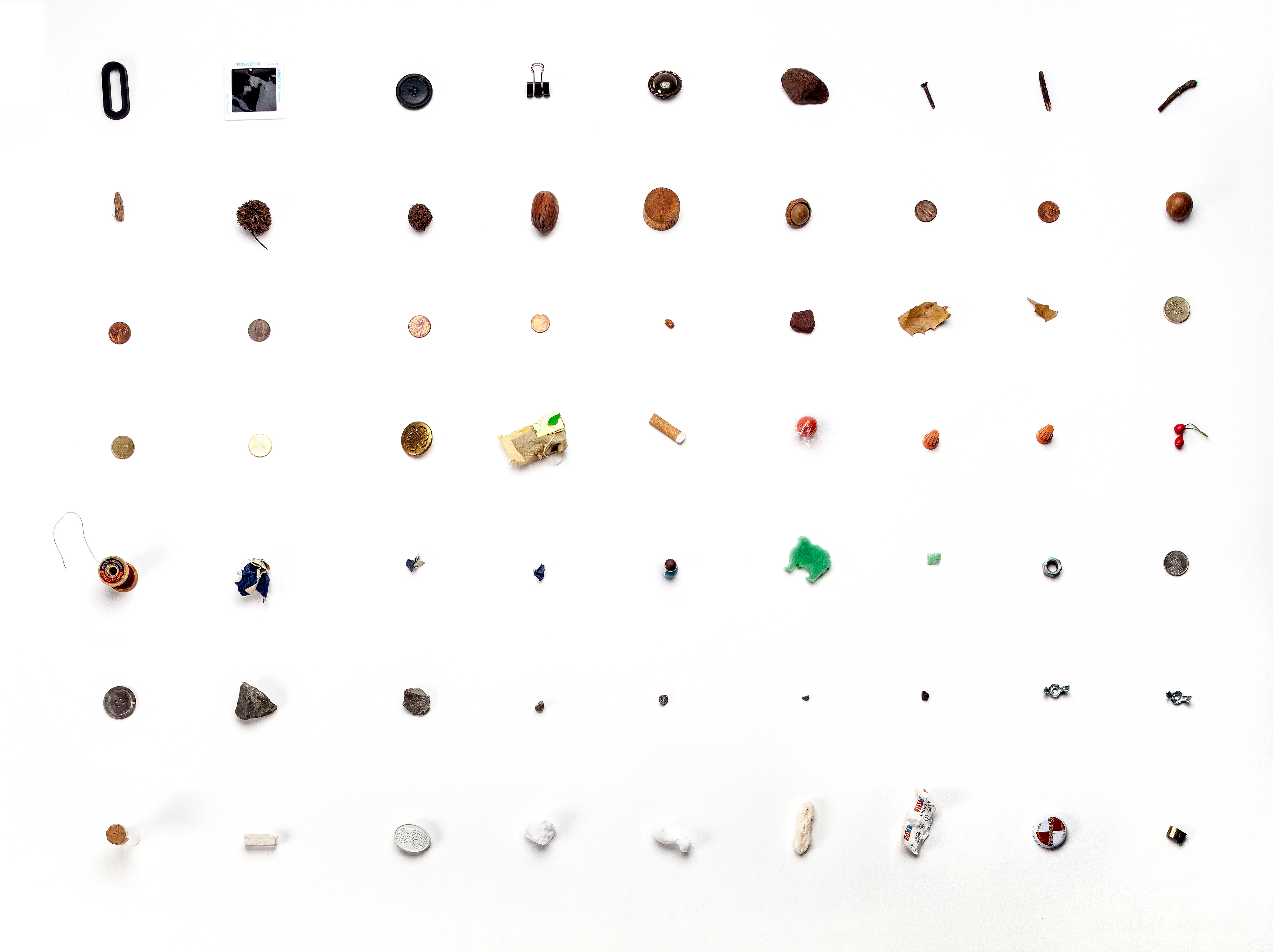
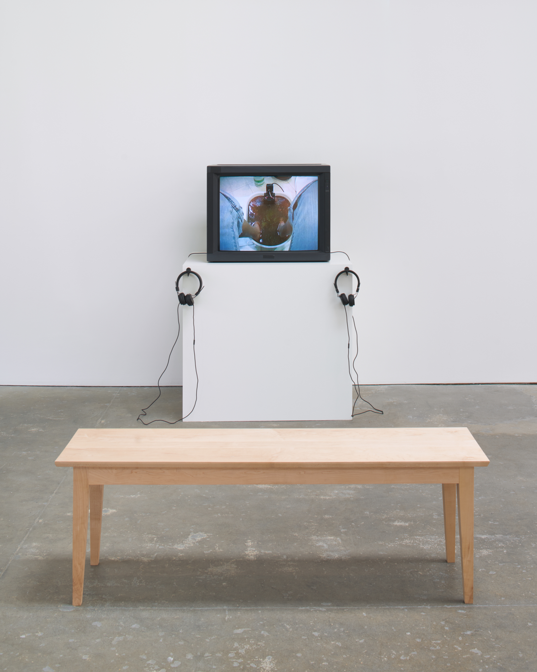
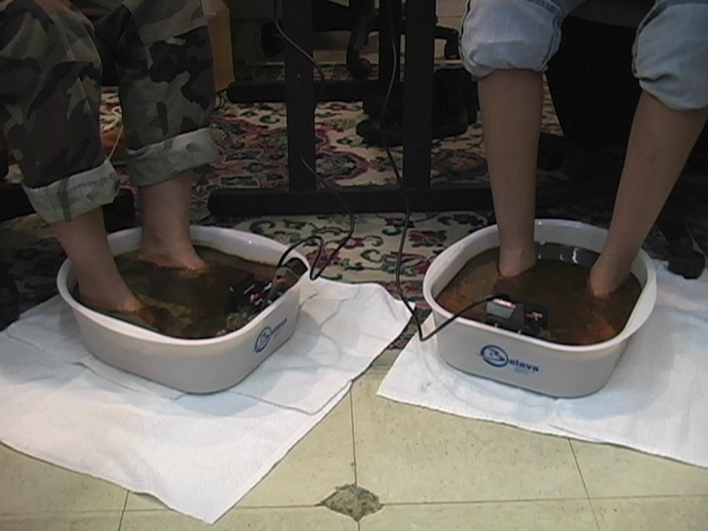
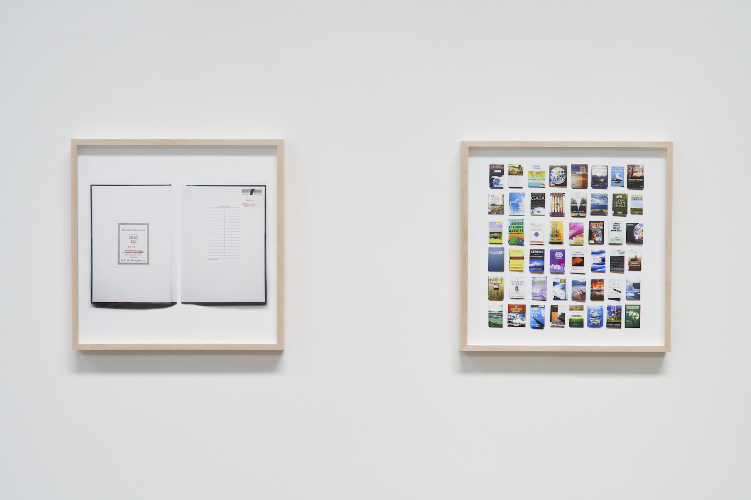
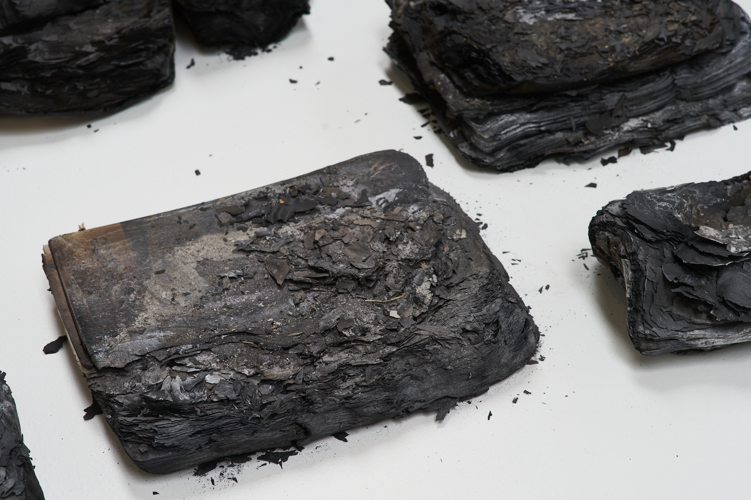
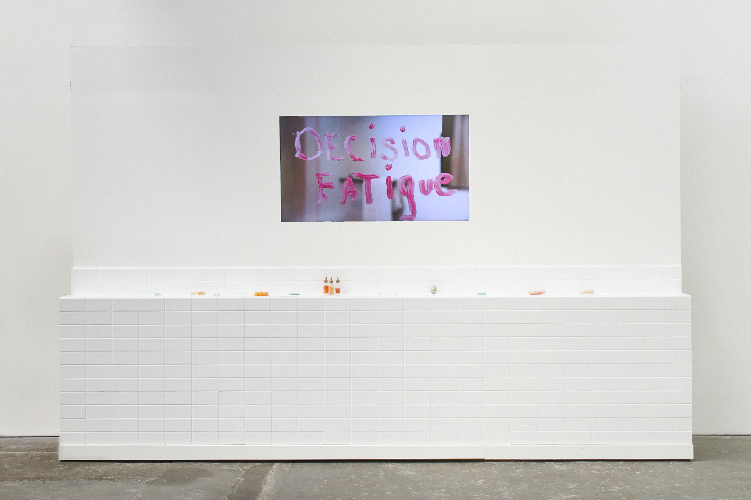
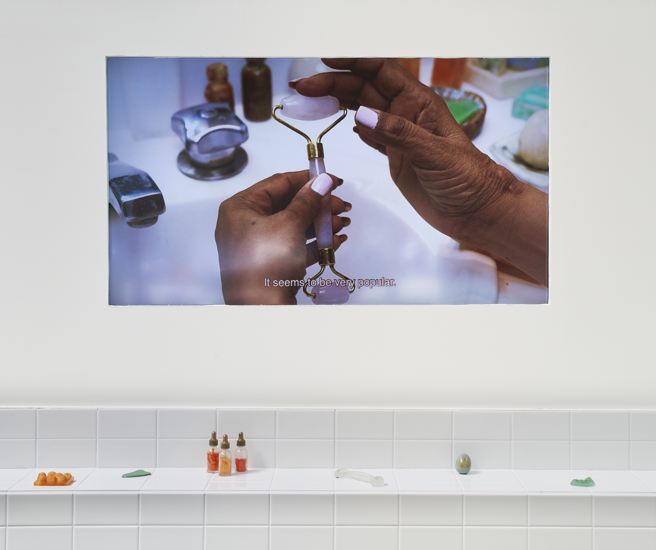

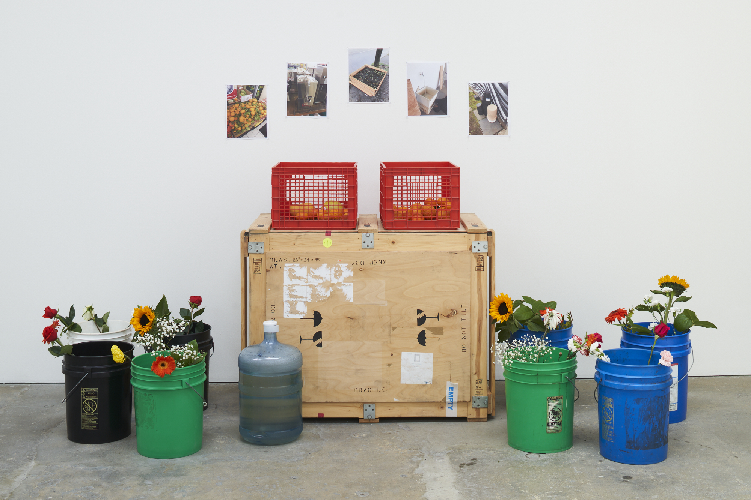
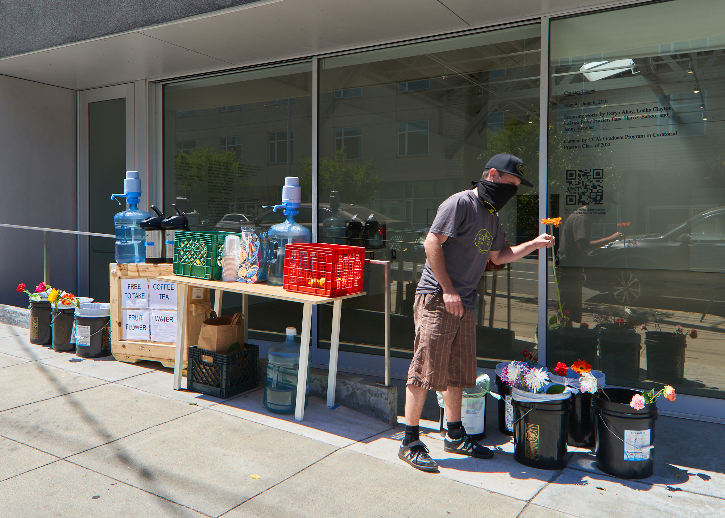
between us, about them
Type: Dispersed Exhibition
Role: Director, Associate Curator
Lead Curators: Katherine Jemima Hamilton andShaelyn Hanes
Associate Curators: Leandra Burnett, Youyou Ma, and Emily Markert
Artists: Maria Guzmán Capron
Location: San Francisco, CA
Year: 2020
Role: Director, Associate Curator
Lead Curators: Katherine Jemima Hamilton andShaelyn Hanes
Associate Curators: Leandra Burnett, Youyou Ma, and Emily Markert
Artists: Maria Guzmán Capron
Location: San Francisco, CA
Year: 2020
The second exhibition in the PLAySPACE 2020 series on the subject of SCALE, between us, about them examines the persistence of binary notions and investigates the representational power of a sliding scale to represent everything between two opposing points.
Taking place during California’s ongoing Shelter In Place ordinance during to the COVID-19 pandemic, this exhibition took on a dispersed format: artworks were displayed in the private homes of five co-curators. Ongoing public programs, documentation, and experimental engagements were hosted and shared online in an ongoing manner from September to December.
For writing and documentation of the project, visit its website at this link.
Taking place during California’s ongoing Shelter In Place ordinance during to the COVID-19 pandemic, this exhibition took on a dispersed format: artworks were displayed in the private homes of five co-curators. Ongoing public programs, documentation, and experimental engagements were hosted and shared online in an ongoing manner from September to December.
For writing and documentation of the project, visit its website at this link.
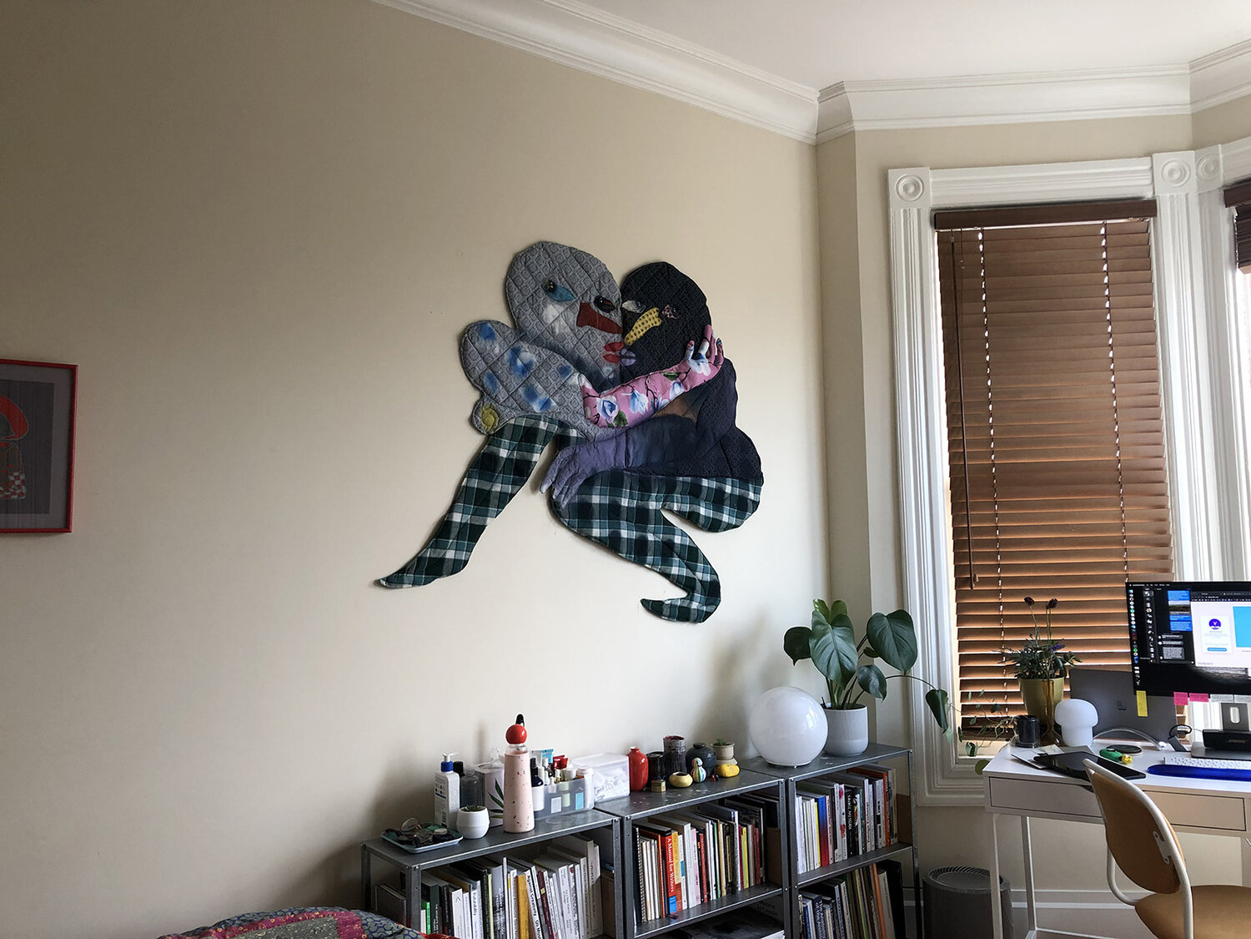
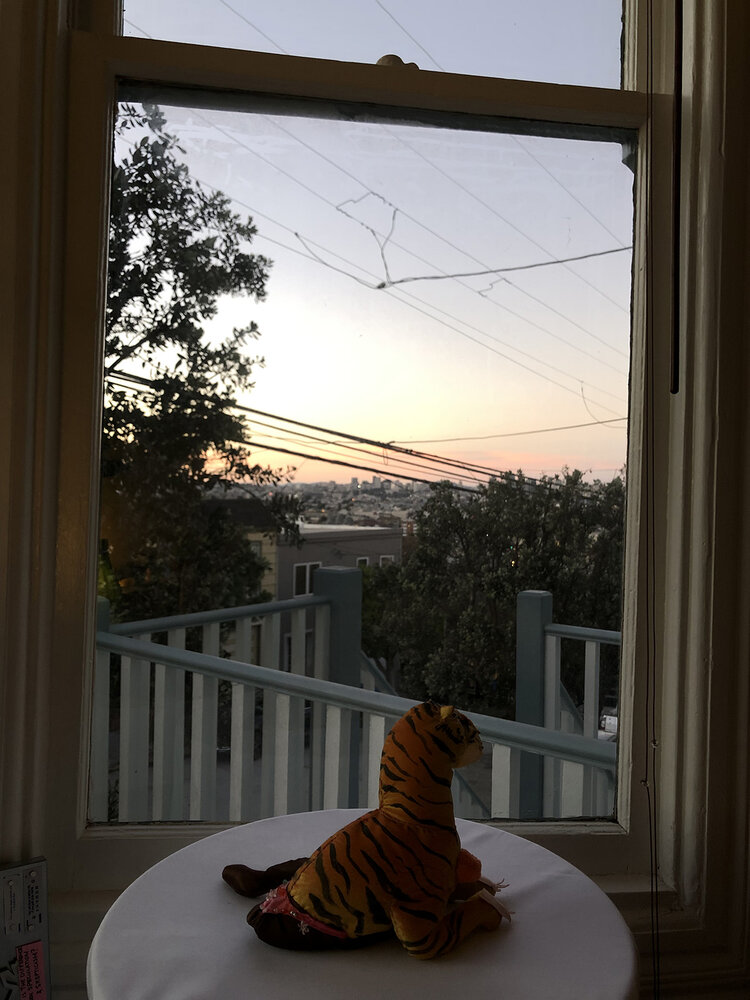
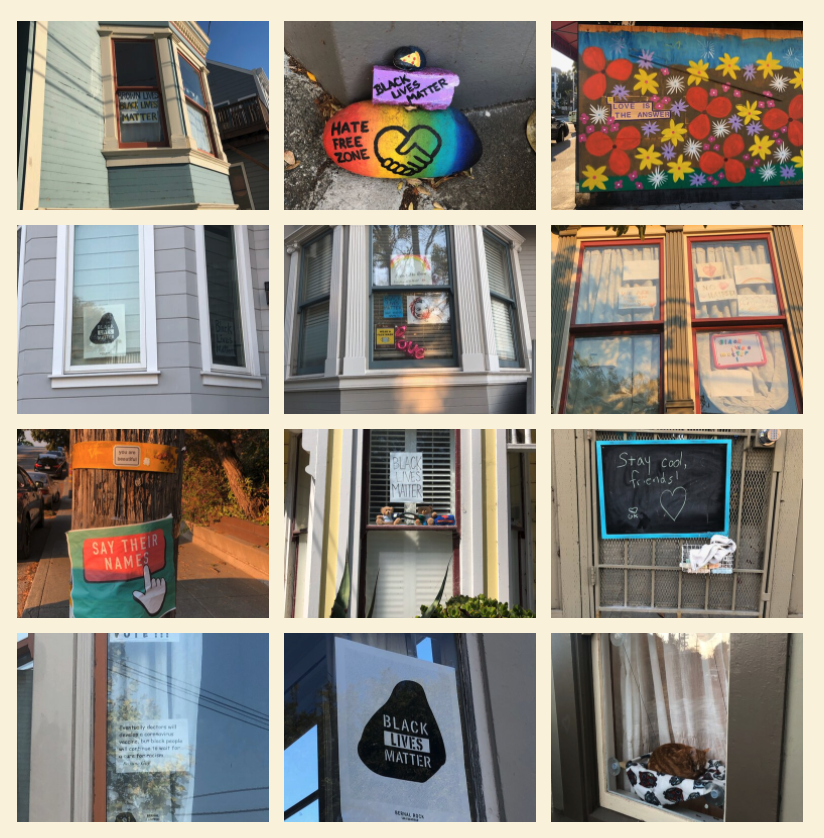


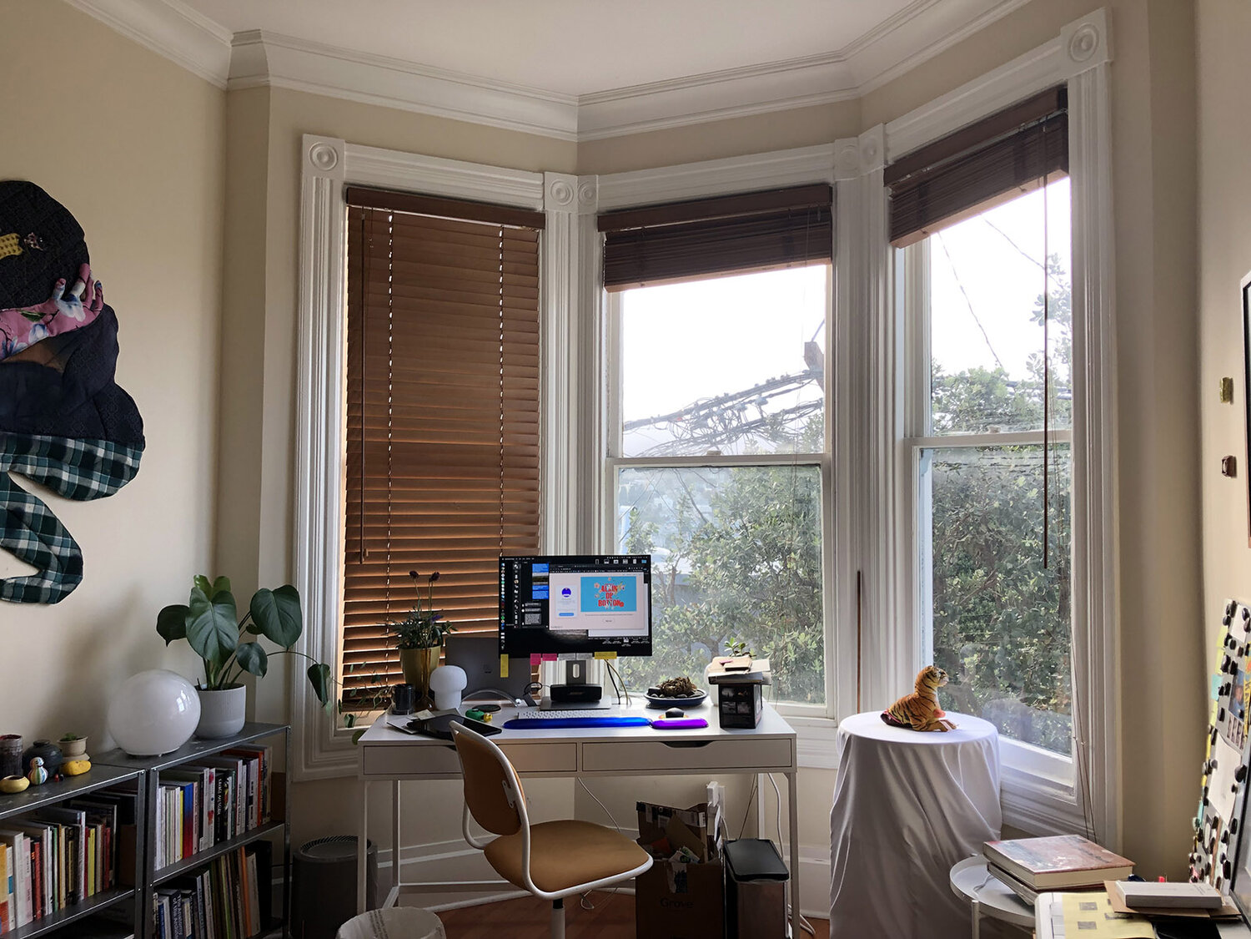
St Johns Place Residence
Type: Architecture
Townhome Renovation
Role: Design Revision, Permitting, Shop Drawing, Documentation
Team: Hatchet Design Build, Good Dog Rosie Millwork
Location: Brooklyn, NY
Year: 2019
Townhome Renovation
Role: Design Revision, Permitting, Shop Drawing, Documentation
Team: Hatchet Design Build, Good Dog Rosie Millwork
Location: Brooklyn, NY
Year: 2019
This four-story townhome renovation added four feet of excavated basement height and an accessible roof deck for its two living units. Custom-built kitchens, closets, and bathrooms faithfully recede into the background so that restored historic details can take the lead.













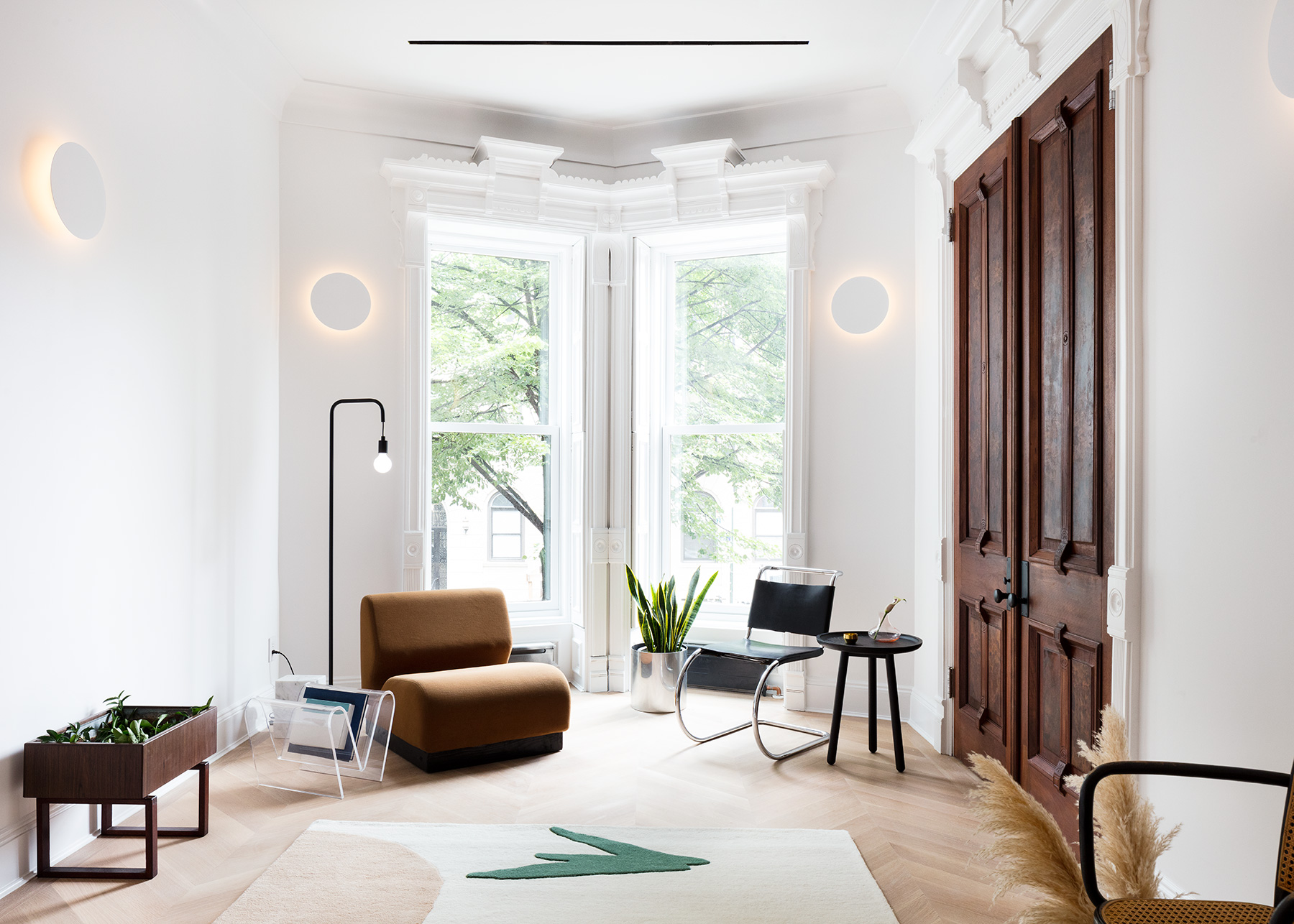
Carroll Gardens Kitchen
Type: Interior Architecture
Role: Project Management, Millwork Design and Shop Drawing, Documentation
Team: Hatchet Design Build, Good Dog Rosie Millwork
Location: Brooklyn, NY
Year: 2019
Role: Project Management, Millwork Design and Shop Drawing, Documentation
Team: Hatchet Design Build, Good Dog Rosie Millwork
Location: Brooklyn, NY
Year: 2019
Updating a postwar townhome’s classic kitchen with modern appliances and custom millwork that recede into the kitchen’s east wall. Restored details and matching materials seamlessly blend the old and new while updated mechanical systems ensure peak performance of the new appliances for further generations.





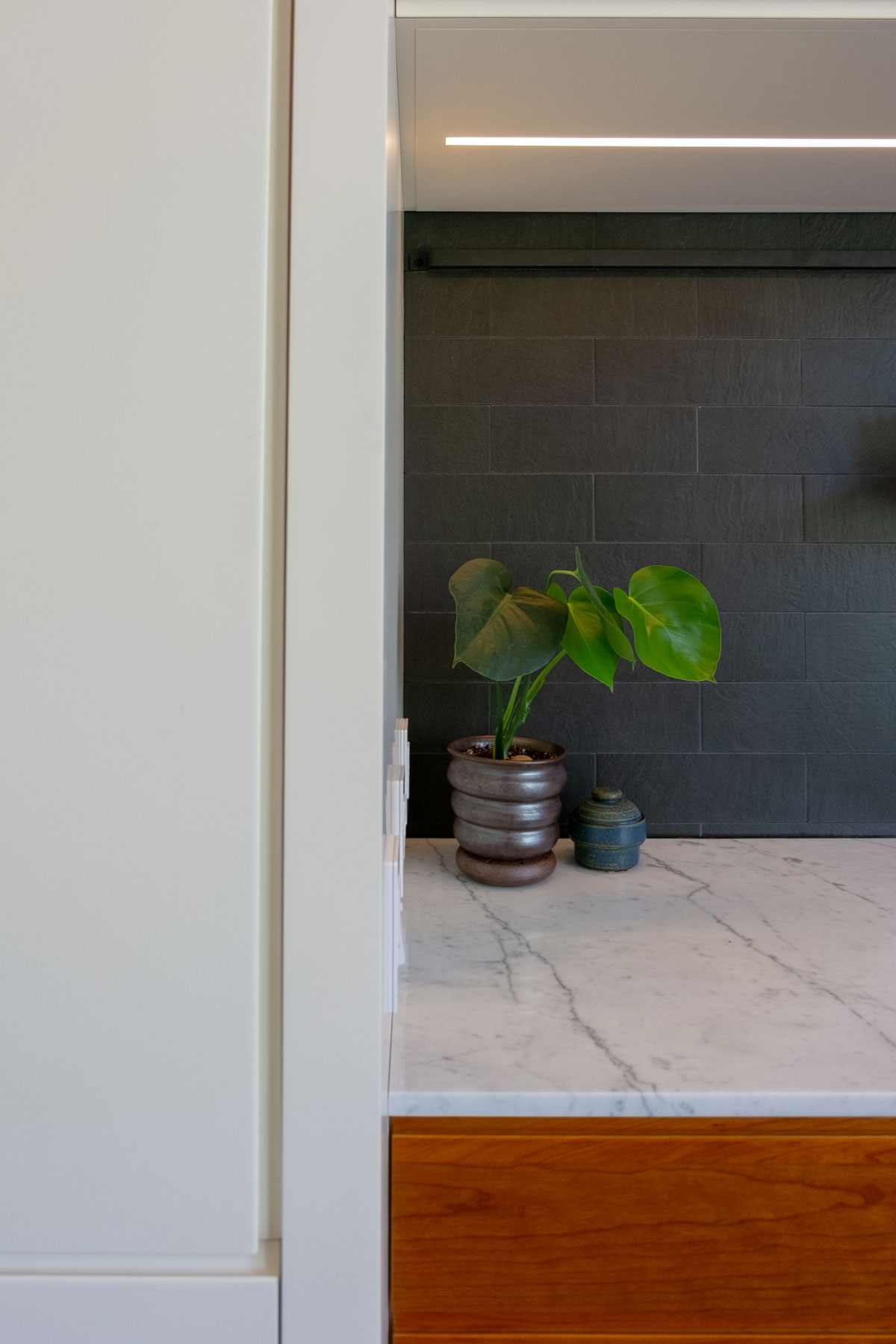

Crown Street Condo
Type: Architecture
Condo Renovation
Role: Existing Conditons Survey, Phase 0-1 Estimate, Design, Proposal, CDs
Team: Overhead NYC (Previously Hatchet Design Build)
Location: Brooklyn, NY
Year: 2019
Condo Renovation
Role: Existing Conditons Survey, Phase 0-1 Estimate, Design, Proposal, CDs
Team: Overhead NYC (Previously Hatchet Design Build)
Location: Brooklyn, NY
Year: 2019
This condo renovation modernized this three bedroom apartment to an adaptable 2-3br home for a young bachelor expecting lots of future guests and long-term family stays. The original floors of this apartment had a significant slope that required an intensive renovation to level out. Taking advantage of this process, we designed a floorplan that maintained the original flow of the apartment but created smoother lines, clearer alignments of room openings, and sliding doors for adjustable levels of privacy as the number of occupants fluxuates. The natural quality of light reflecting out of adjacent rooms into the central hallway creates a drama that is articulated with a central curved alcove at the hallway’s end.




